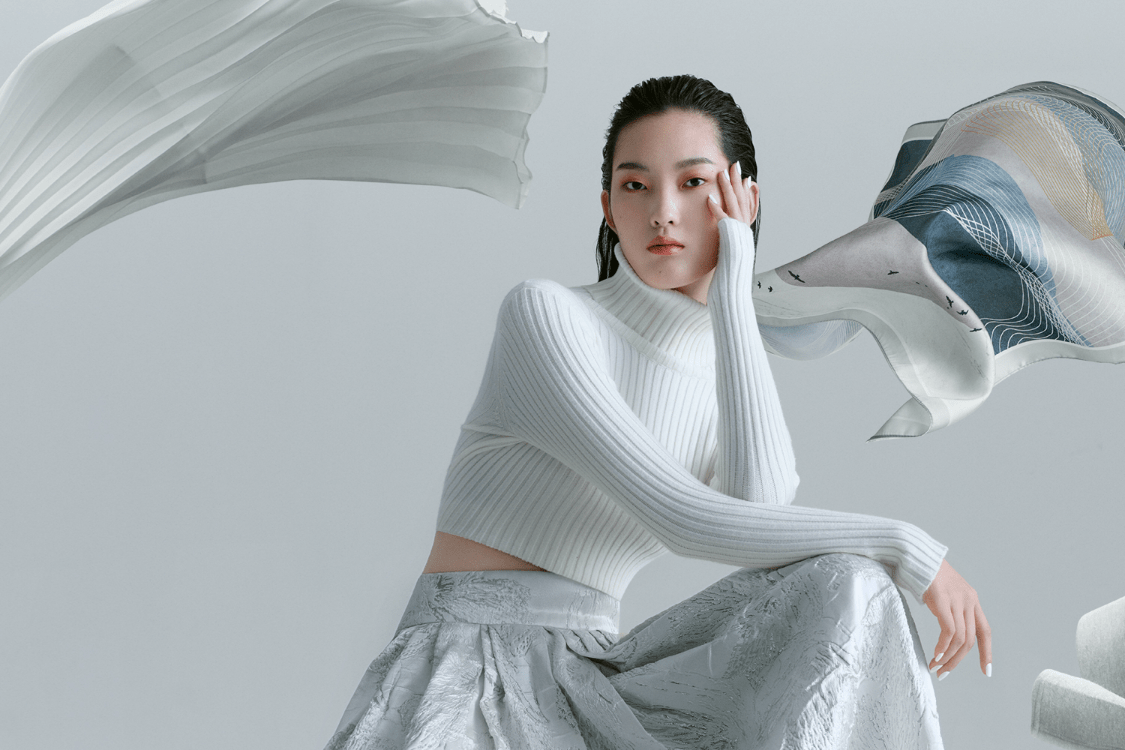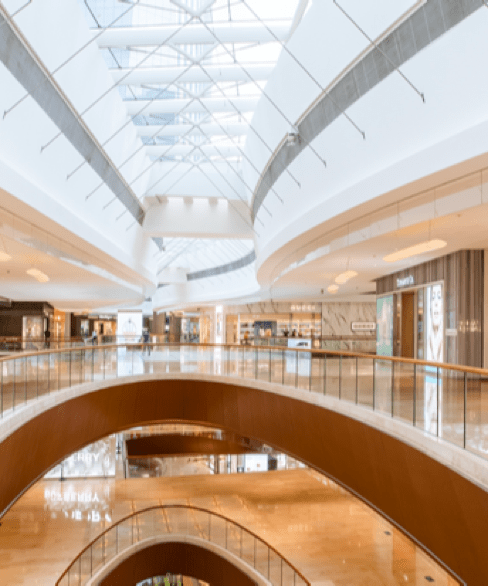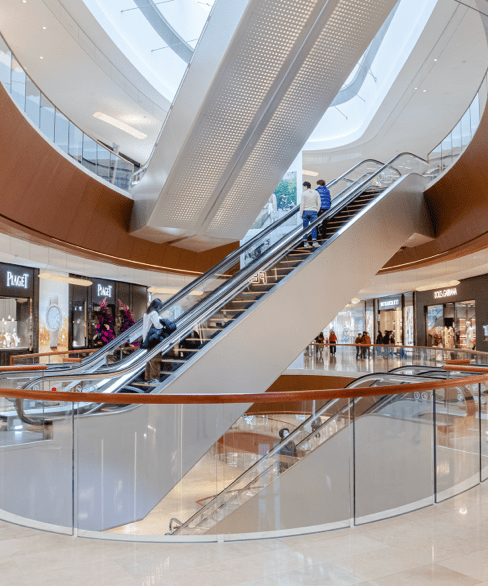
Taikoo Hui





Address
383 Tianhe Road, Tianhe District, Guangzhou
By car
Accessible from the main roads in Tianhe district
By metro:
Level M is connected to Guangzhou Metro Shipaiqiao Station. It’s also adjacent to the Sports Center Station
Opening hours
10am – 10pm
By taxi
Exclusive waiting area on Wenhua Street
By bus
Level M is connected to the BRT Shipaiqiao Station



